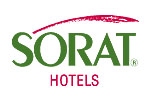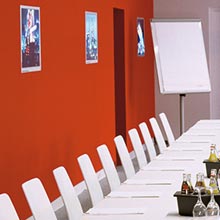 DE
DEMeetings
Control room or power station? The ferrotel offers two fully-equipped meeting and function rooms, capable of accommodating groups up to 50 people. Impressive industrial design forms the framework for any meeting at ferrotel and features an exceptional framework for red-hot discussions, decisions hard as steel, or jubilant celebrations. Both meeting rooms – Schaltzentrale room and Kraftzentrale room – give you direct access onto two small private terraces with an impressive view in the planted hotel garden.
General
- 2 meeting rooms
- Room size 65 - 85 sqm
- Maximum capacity 148 people
- Air condition
- Natural daylight
- Blackout capabilities
- Soundproof
- High-speed internet free
- Wifi free
- Location ground floor
- Terrace access
Prices 2026
- Schaltzentrale 250.00 - 450.00 Euro per day
- Kraftzentrale 300.00 - 500.00 Euro per day
- Prices inclusive VAT
- Upon request and subject to availability
- Subject to change without notice
Speaker service
- Welcome drink
- Room upgrade
- Fresh fruit in the room
- Mineral water
- Newspaper
- Bathrobe
- Check-out time 04:00 pm
- Key for the convention room
Meeting equipment
- Flip chart
- Screen
- Pin board
- Beamer
- Presentation case
- Large screen
- TV flat screen
- Laptop
- Wifi and LAN
- ISDN access
- Podium
- Loudspeaker
- Photocopier
- Blackout capabilities
- Soundproof
Standard meeting equipment includes beamer, screen, flip chart and pin board and is included in the conference packages. Additional technical equipment can be provided at a charge subject to inquiry.
Conference facilities
| Room | sqm | U-shape | Boardroom | Dinner | Class room | Theatre | Reception | Round tables |
|---|---|---|---|---|---|---|---|---|
| 85 | 52 | 56 | 64 | 48 | 112 | --- | --- | |
| 65 | 22 | 22 | 30 | 18 | 30 | --- | --- | |
- 85 sqm
- U-shape: 50 persons
- Boardroom: 50 persons
- Dinner: 50 persons
- Class room: 80 persons
- Theatre: 50 persons
- Reception: ./.
- Round tables: ./.
- Height: 2,75 m
- Width: 4,85 m
- Length: 17,40 m
- Floor covering: Carpeted flooring
- Facilities: Air condition, natural daylight, blackout capabilities
- 65 sqm
- U-shape: 22 persons
- Boardroom: 22 persons
- Dinner: 30 persons
- Class room: 18 persons
- Theatre: 30 persons
- Reception: ./.
- Round tables: ./.
- Height: 3,00 m
- Width: 4,50 m
- Length: 11,50 m
- Floor covering: Carpeted flooring
- Facilities: Air condition, natural daylight, blackout capabilities
Contact
- ferrotel Duisburg
- Partner of SORAT Hotels
- Marcus Busch
- Düsseldorfer Straße 122 - 124
- DE 47051 Duisburg
- Phone + 49 203 - 28 08 96 20
- Fax + 49 203 - 28 08 96 26 00
- ferrotel@sorat-hotels.com
Enable statistics cookies
to view the interactive map.

